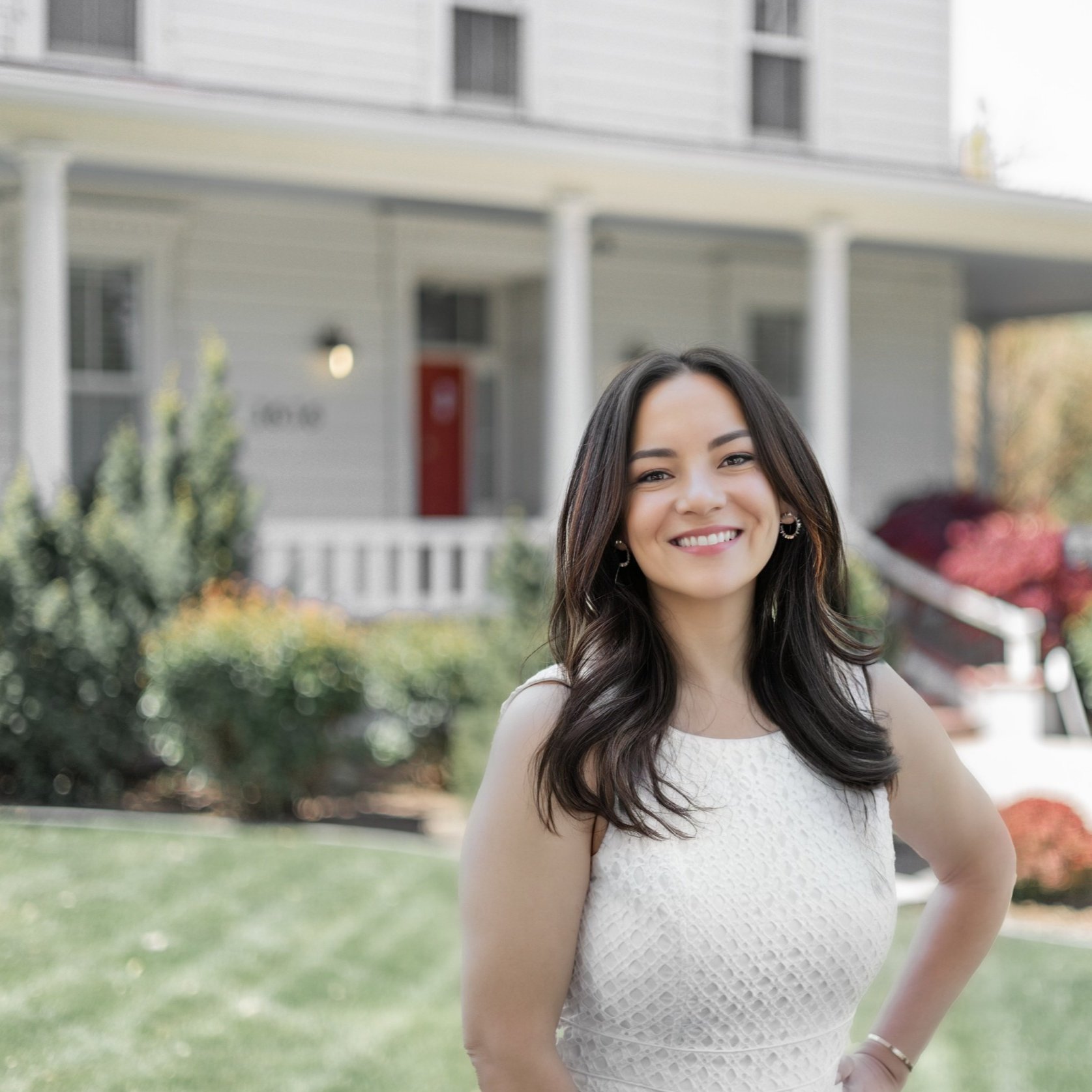$707,500
$719,000
1.6%For more information regarding the value of a property, please contact us for a free consultation.
10571 Circle Oaks Reno, NV 89521
4 Beds
3 Baths
2,098 SqFt
Key Details
Sold Price $707,500
Property Type Single Family Home
Sub Type Single Family Residence
Listing Status Sold
Purchase Type For Sale
Square Footage 2,098 sqft
Price per Sqft $337
Subdivision Damonte Ranch Village 23 Phase 1
MLS Listing ID 250053628
Sold Date 09/09/25
Bedrooms 4
Full Baths 3
HOA Fees $44/qua
Year Built 2015
Annual Tax Amount $4,654
Lot Size 7,013 Sqft
Acres 0.16
Lot Dimensions 0.16
Property Sub-Type Single Family Residence
Property Description
Stylish South Reno single-story featuring 4 spacious bedrooms, 3 full baths, a versatile bonus room. Bright open-concept living with a light neutral tone interior, large tile flooring, rich dark-toned cabinetry, speckled granite counters, and elegant crushed marble bath finishes. Large open primary bedroom with generous walk-in closet. Bonus room at front of the home is perfect for a home office, den, or creative space. Two car with bonus area set up with workbench, and wall-mounted tool storage—ready for your next project. Incredible location near The Summit, Damonte Ranch shopping, dining, parks, and quick freeway access. Just 10 minutes to the airport and 30 to Lake Tahoe! Priced to perk your interest in the low 700's—this one won't last!
Room Dimensions:
Primary BR - 15' x 14' (rear of home - carpeted)
BR1 - 10'2" x 11" (front of home - carpeted)
BR2 - 10'2" x 11" (front of home - carpeted)
BR3 - 10'2" x 10" (Down the hall - carpeted)
Bonus room - 9'8" x 10'8" /Nook 5'1" x 5'2.7" (LVP/No carpet)
Living/Dining: 28'9"W x 15'
Location
State NV
County Washoe
Community Damonte Ranch Village 23 Phase 1
Area Damonte Ranch Village 23 Phase 1
Zoning PD
Direction Rio Wrangler/Foxberry/Blue Oaks/Circle Oaks
Rooms
Family Room High Ceilings
Other Rooms Bonus Room
Dining Room Living Room Combination
Kitchen Breakfast Bar
Interior
Interior Features High Ceilings
Heating ENERGY STAR Qualified Equipment, Fireplace(s), Forced Air, Natural Gas
Cooling Central Air, ENERGY STAR Qualified Equipment
Flooring Tile
Fireplaces Number 1
Fireplaces Type Gas
Equipment Satellite Dish
Fireplace Yes
Appliance Gas Cooktop
Laundry Laundry Room, Shelves, Washer Hookup
Exterior
Exterior Feature Rain Gutters
Parking Features Attached, Garage, Garage Door Opener
Garage Spaces 2.0
Pool None
Utilities Available Cable Connected, Electricity Connected, Internet Connected, Natural Gas Connected, Phone Connected, Sewer Connected, Water Connected, Water Meter Installed
Amenities Available Landscaping
View Y/N No
Roof Type Tile
Total Parking Spaces 2
Garage Yes
Building
Lot Description Landscaped, Level, Sprinklers In Front
Story 1
Foundation Slab
Water Public
Structure Type Attic/Crawl Hatchway(s) Insulated,Blown-In Insulation,Stone,Stucco
New Construction No
Schools
Elementary Schools Jwood Raw
Middle Schools Depoali
High Schools Damonte
Others
Tax ID 140-962-25
Acceptable Financing 1031 Exchange, Cash, Conventional, FHA, VA Loan
Listing Terms 1031 Exchange, Cash, Conventional, FHA, VA Loan
Special Listing Condition Standard
Read Less
Want to know what your home might be worth? Contact us for a FREE valuation!

Our team is ready to help you sell your home for the highest possible price ASAP







