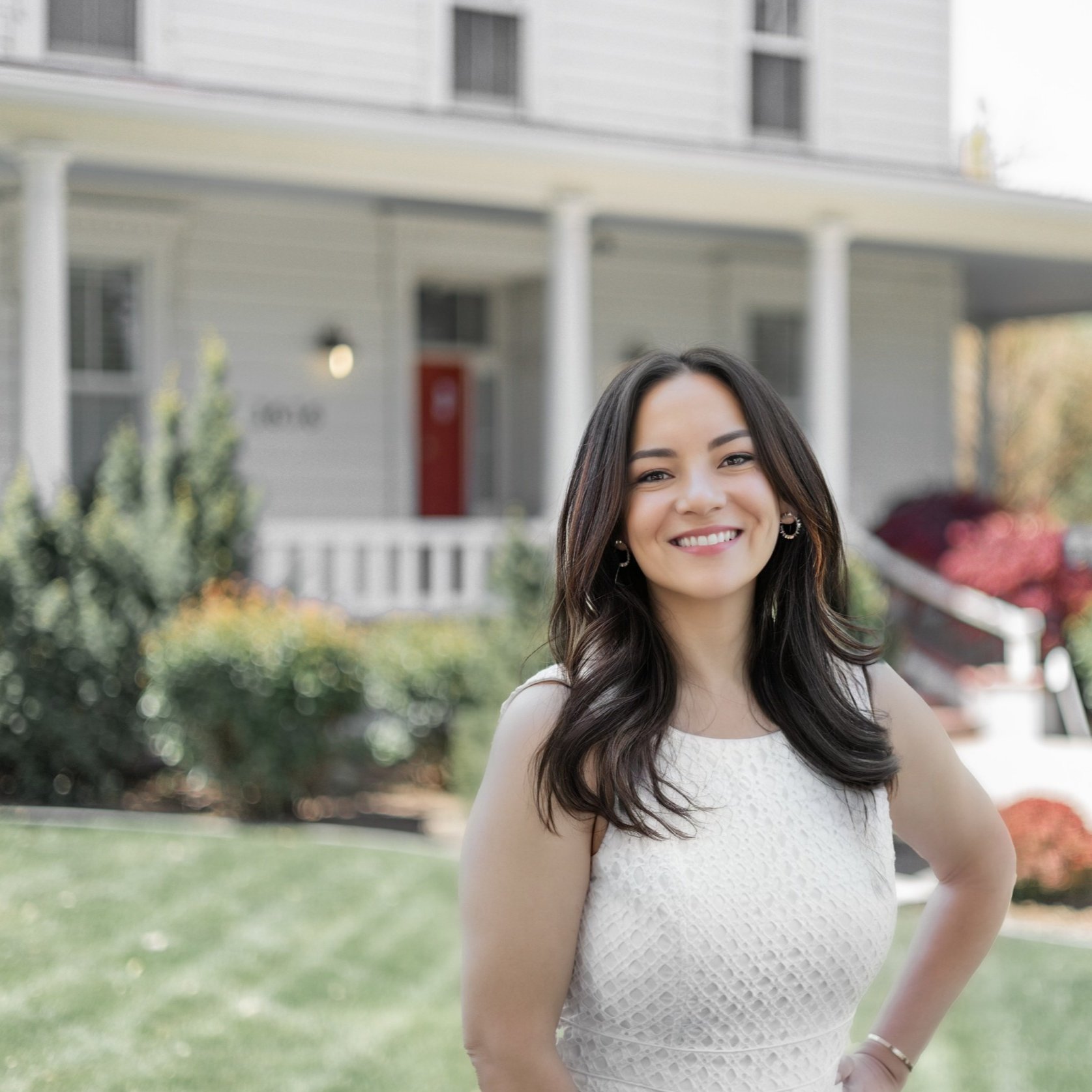$1,249,000
$1,249,000
For more information regarding the value of a property, please contact us for a free consultation.
10 Diamond Strm Sparks, NV 89441
4 Beds
3 Baths
3,163 SqFt
Key Details
Sold Price $1,249,000
Property Type Single Family Home
Sub Type Single Family Residence
Listing Status Sold
Purchase Type For Sale
Square Footage 3,163 sqft
Price per Sqft $394
MLS Listing ID 250052004
Sold Date 09/10/25
Bedrooms 4
Full Baths 3
HOA Fees $48/mo
Year Built 2021
Annual Tax Amount $8,715
Lot Size 0.880 Acres
Acres 0.88
Lot Dimensions 0.88
Property Sub-Type Single Family Residence
Property Description
THE WAIT IS OVER! Welcome to your dream home - a meticulously upgraded 3163 sf single-story estate designed for both luxury and lifestyle. Blending elegance, comfort, and function, this exceptional property is highlighted by luxurious indoor living and stunning outdoor spaces - including a 1,500 sq ft Double RV garage with roll-up doors, a 50-amp RV hookup, an additional 100 amp sub-panel, upgraded insulation, and ample room for RVs, boats or a workshop.
The heart of the home features a chef's kitchen with high-end stainless steel appliances, an oversized island, quartz countertops, custom cabinetry and a walk-in pantry - perfect for entertaining or everyday living. The expansive great room boasts high ceilings, and a stunning stone fireplace complete with an Amish mantle. Enjoy the spacious primary suite with a bonus retreat room (or convert to a 5th bedroom) and a spa-inspired ensuite bathroom including a soaking tub, walk-in shower, dual vanities and custom walk-in closet.
Step outside and discover true outdoor living - featuring an extensive paver patio and walkways that extend to a covered outdoor kitchen with a built-in gas BBQ, Blackstone grill, smoker, refrigerator and plenty of counter space. The gas fire-pit is perfect for cool evenings and the additional gazebo offers another space to take in the beautiful surroundings. And don't forget the hot-tub! Located just off the primary suite it's the perfect way to relax and recharge.
Additional features of this beautiful home include: Tile flooring throughout, plantation shutters throughout, double fencing/gates for RV's, extended concrete driveway and Christmas light package.
Come see for yourself what makes this exceptional property the perfect blend of luxury, space and functionality - all in one breathtaking setting.
Location
State NV
County Washoe
Zoning LDS
Direction Pyramid Hwy to Pebble Creek Drive to Diamond Stream Drive to Diamond Stream Court.
Rooms
Family Room Ceiling Fan(s)
Other Rooms None
Dining Room Separate Formal Room
Kitchen Breakfast Bar
Interior
Interior Features High Ceilings, No Interior Steps, Smart Thermostat
Heating Forced Air, Natural Gas
Cooling Central Air
Flooring Tile
Fireplaces Number 1
Fireplaces Type Gas Log
Fireplace Yes
Appliance Gas Cooktop
Laundry Cabinets, Laundry Room, Sink
Exterior
Exterior Feature Built-in Barbecue, Fire Pit, Outdoor Kitchen, Rain Gutters, RV Hookup
Parking Features Additional Parking, Attached, Detached, Garage, Garage Door Opener, RV Access/Parking, RV Garage
Garage Spaces 8.0
Pool None
Utilities Available Cable Connected, Electricity Connected, Internet Connected, Natural Gas Connected, Phone Connected, Sewer Connected, Water Connected, Cellular Coverage, Centralized Data Panel, Underground Utilities, Water Meter Installed
Amenities Available None
View Y/N Yes
View Mountain(s)
Roof Type Pitched,Tile
Porch Patio
Total Parking Spaces 8
Garage Yes
Building
Lot Description Cul-De-Sac, Level, Sloped Down, Sprinklers In Front, Sprinklers In Rear
Story 1
Foundation Slab
Water Public
Structure Type Stucco
New Construction No
Schools
Elementary Schools Taylor
Middle Schools Shaw Middle School
High Schools Spanish Springs
Others
Tax ID 538-232-12
Acceptable Financing 1031 Exchange, Cash, Conventional, FHA, VA Loan
Listing Terms 1031 Exchange, Cash, Conventional, FHA, VA Loan
Special Listing Condition Standard
Read Less
Want to know what your home might be worth? Contact us for a FREE valuation!

Our team is ready to help you sell your home for the highest possible price ASAP







