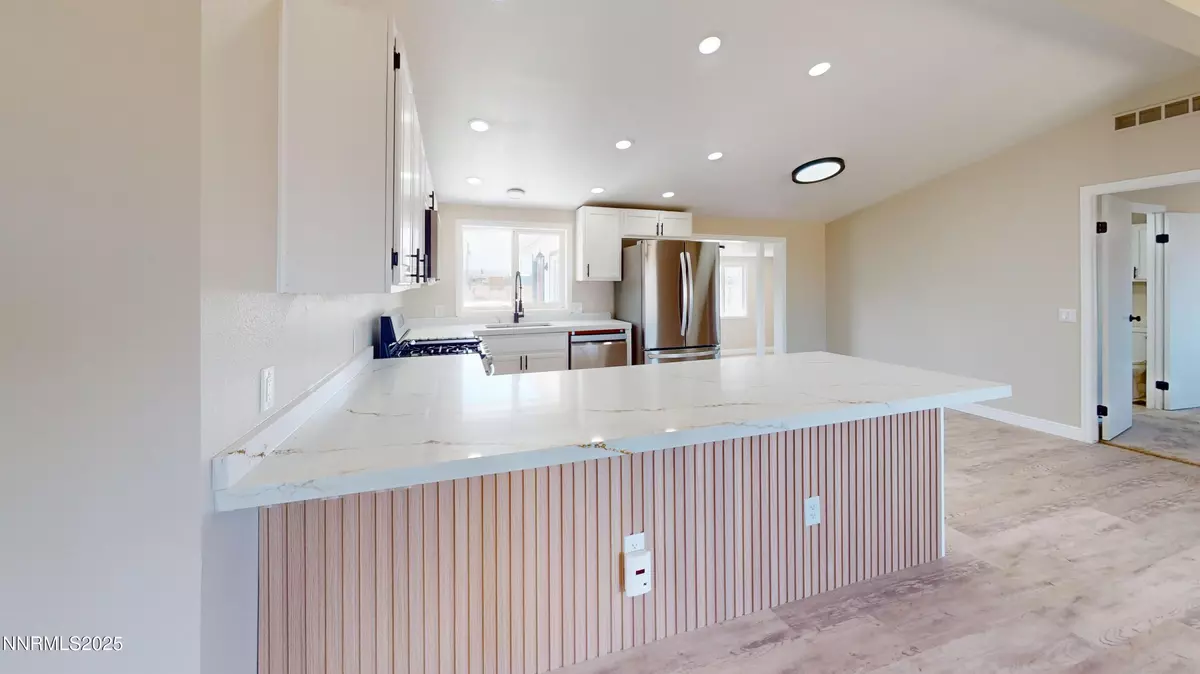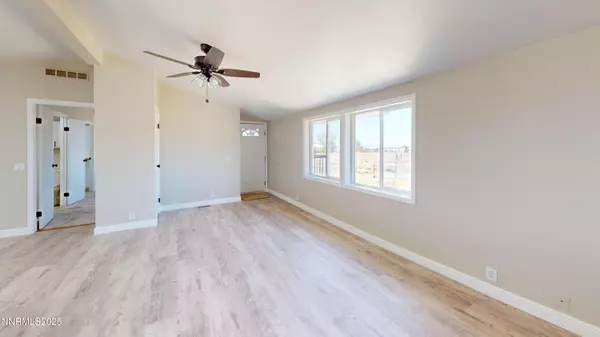$305,000
$299,900
1.7%For more information regarding the value of a property, please contact us for a free consultation.
6090 Ardis Winnemucca, NV 89445
3 Beds
2 Baths
1,520 SqFt
Key Details
Sold Price $305,000
Property Type Manufactured Home
Sub Type Manufactured Home
Listing Status Sold
Purchase Type For Sale
Square Footage 1,520 sqft
Price per Sqft $200
Subdivision Dutchman Acres
MLS Listing ID 250051273
Sold Date 10/29/25
Bedrooms 3
Full Baths 2
Year Built 1995
Annual Tax Amount $1,539
Lot Size 0.760 Acres
Acres 0.76
Lot Dimensions 0.76
Property Sub-Type Manufactured Home
Property Description
Step into this beautifully renovated 3-bedroom, 2-bathroom home featuring a spacious open floor plan and a versatile bonus room—perfect for a second living area, home office, or playroom. Recent updates include: brand new flooring throughout, fresh paint on the interior and exterior, stylish new light fixtures and hardware, and a fully renovated kitchen with modern cabinets, countertops, and brand new appliances. Enjoy seamless living and entertaining with an open layout that connects the living, dining, and kitchen spaces. Outside, the property features three useful outbuildings: A utility shop for extra storage or projects (360 sq ft), a workshop for tools or hobbies (450 sq ft), a carport offering covered parking or additional use (480 sq ft). This move-in ready home offers comfort, function, and flexibility—inside and out
Location
State NV
County Pershing
Community Dutchman Acres
Area Dutchman Acres
Zoning HDS
Rooms
Family Room Separate Formal Room
Other Rooms None
Master Bedroom Shower Stall, Walk-In Closet(s) 2
Dining Room Kitchen Combination
Kitchen Breakfast Bar
Interior
Interior Features High Ceilings
Heating Forced Air
Cooling Evaporative Cooling
Flooring Laminate
Fireplace No
Laundry Laundry Room
Exterior
Exterior Feature Awning(s)
Parking Features Carport
Utilities Available Electricity Connected, Natural Gas Connected, Sewer Connected, Water Connected
View Y/N No
Roof Type Composition,Shingle
Garage No
Building
Story 1
Foundation 8-Point
Water Shared Well
Structure Type Wood Siding
New Construction No
Schools
Elementary Schools Grass Valley Elementary
Middle Schools French Ford Middle School
High Schools Albert Lowry High School
Others
Tax ID 00947309
Acceptable Financing Cash, Conventional, FHA, VA Loan
Listing Terms Cash, Conventional, FHA, VA Loan
Special Listing Condition Standard
Read Less
Want to know what your home might be worth? Contact us for a FREE valuation!

Our team is ready to help you sell your home for the highest possible price ASAP







