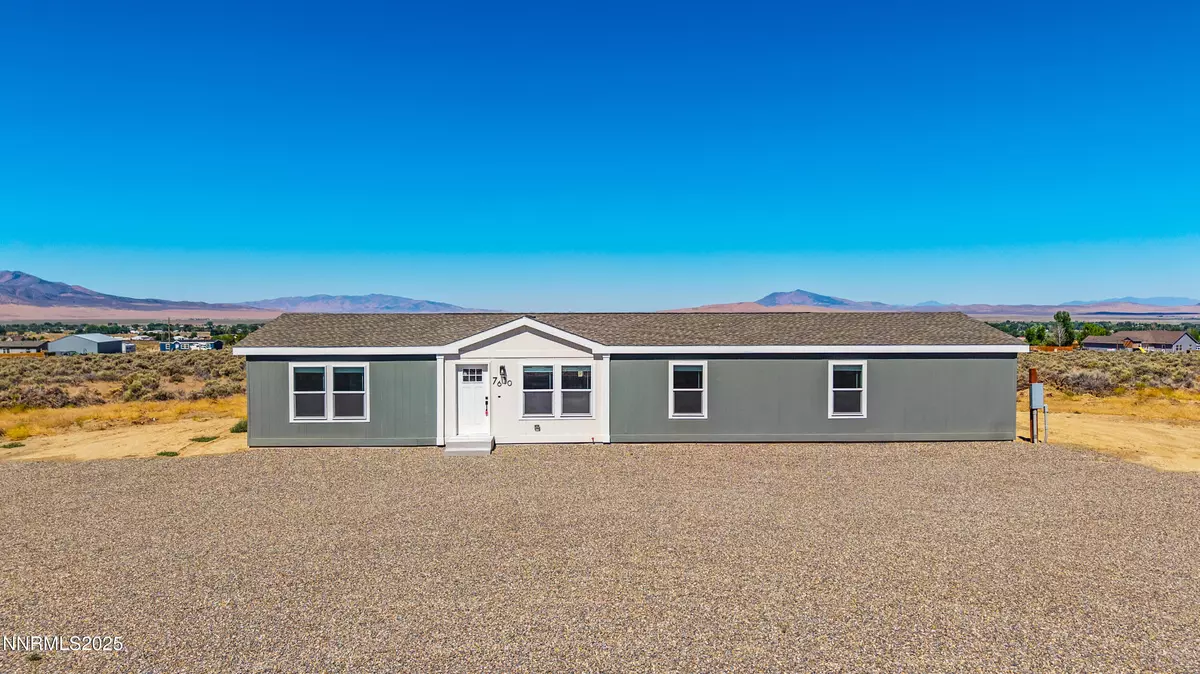$365,000
$368,900
1.1%For more information regarding the value of a property, please contact us for a free consultation.
7610 Purple Sage Winnemucca, NV 89445
4 Beds
2 Baths
1,920 SqFt
Key Details
Sold Price $365,000
Property Type Manufactured Home
Sub Type Manufactured Home
Listing Status Sold
Purchase Type For Sale
Square Footage 1,920 sqft
Price per Sqft $190
Subdivision Canyon Run Dev
MLS Listing ID 250002534
Sold Date 10/30/25
Bedrooms 4
Full Baths 2
Year Built 2025
Annual Tax Amount $64
Lot Size 2.560 Acres
Acres 2.56
Lot Dimensions 2.56
Property Sub-Type Manufactured Home
Property Description
New Construction with a view on 2.5ac! This brand new home is almost complete. Checkout the spacious open floorplan with flex spaces and two living rooms. The kitchen is modern w/a large island, and abundant countertop and cabinet space. The primary ensuite is beautiful with dual sinks, walk in shower & a roomy walk in closet. There is a fantastic flex space: mud room, pantry of your dreams, hobby or pets! Private well & central air incld. Down payment assistance to qualified buyers! Call today!
Location
State NV
County Humboldt
Community Canyon Run Dev
Area Canyon Run Dev
Zoning RR-2.5
Direction X
Rooms
Family Room Separate Formal Room
Other Rooms Mud Room
Master Bedroom Double Sinks, Shower Stall, Walk-In Closet(s) 2
Dining Room Separate Formal Room
Kitchen Built-In Dishwasher
Interior
Interior Features High Ceilings, Walk-In Closet(s)
Heating Electric, Forced Air
Cooling Central Air, Electric, Refrigerated
Flooring Carpet
Fireplace No
Laundry Laundry Area, Laundry Room
Exterior
Exterior Feature None
Parking Features None
Utilities Available Electricity Available, Water Available
Amenities Available None
View Y/N Yes
View Desert, Mountain(s), Valley
Roof Type Asphalt,Pitched
Garage No
Building
Lot Description Level, Open Lot
Story 1
Foundation Crawl Space, Full Perimeter
Water Private, Well
Structure Type Wood Siding
New Construction Yes
Schools
Elementary Schools Grass Valley Elementary
Middle Schools French Ford Middle School
High Schools Albert Lowry High School
Others
Tax ID 10-0557-62
Acceptable Financing Cash, Conventional, FHA, VA Loan
Listing Terms Cash, Conventional, FHA, VA Loan
Read Less
Want to know what your home might be worth? Contact us for a FREE valuation!

Our team is ready to help you sell your home for the highest possible price ASAP







